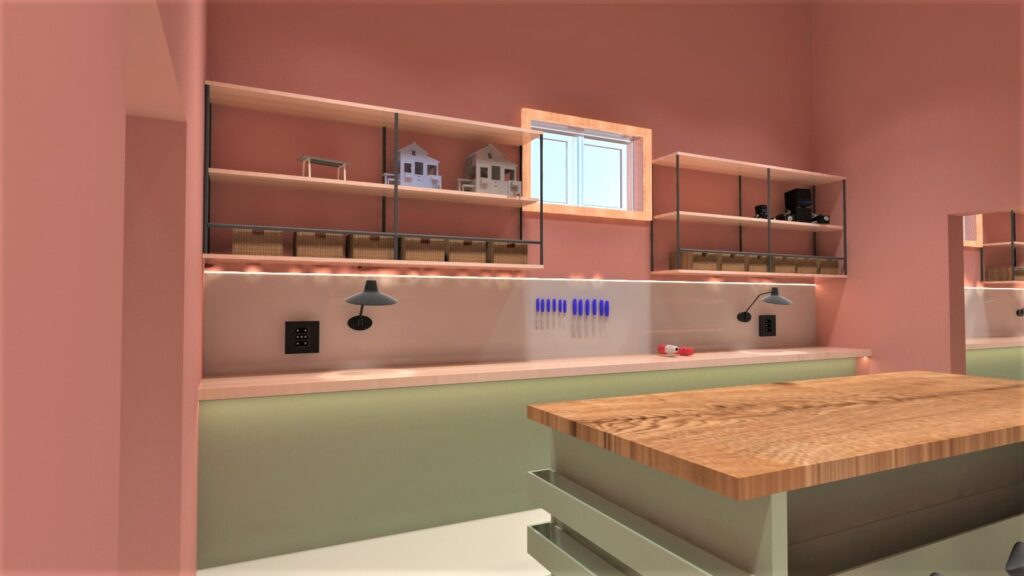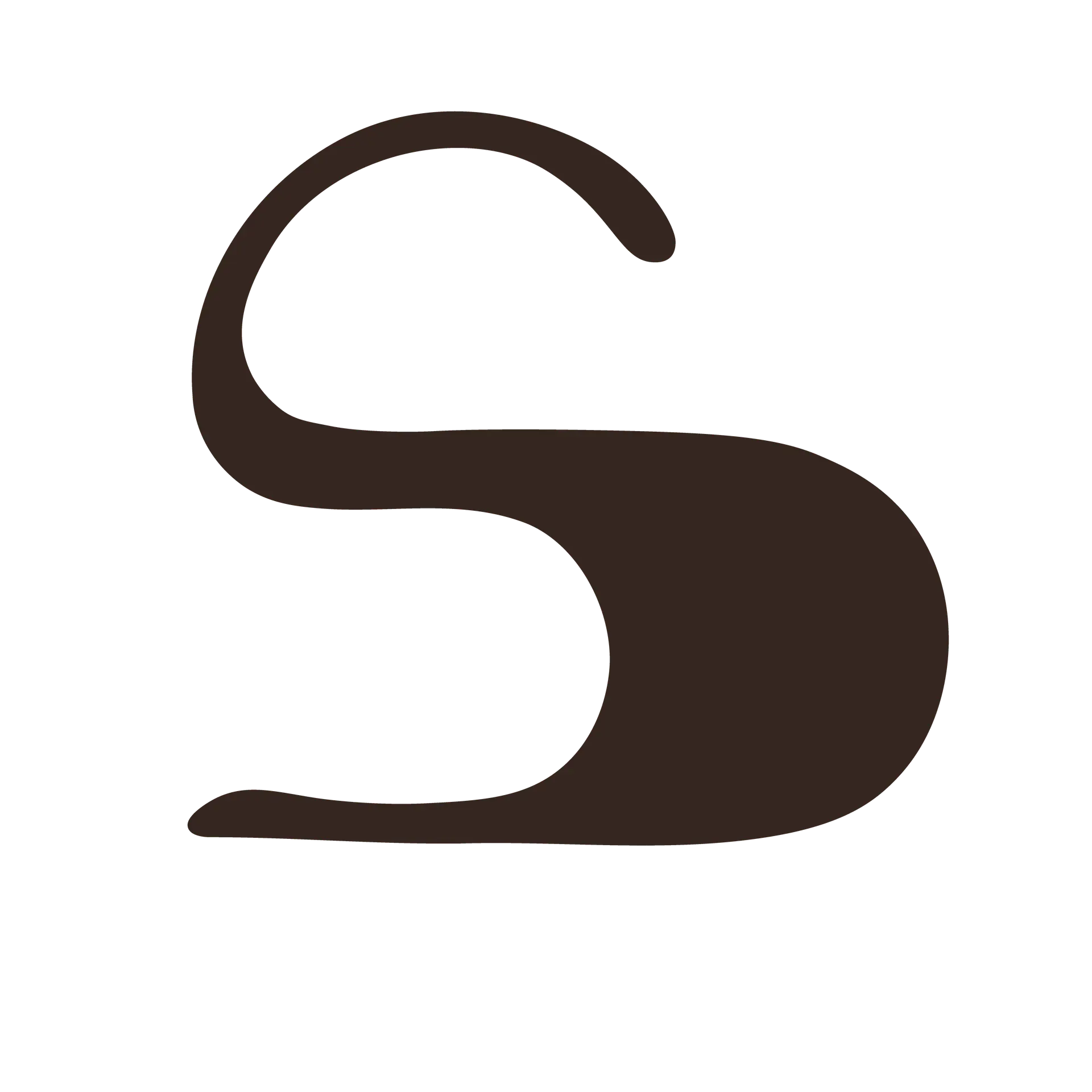The design workshop within the university is more than an educational space it’s a place of exploration, where ideas take shape and creative collaboration thrives.
The faculty office (staff room) provides a calm environment for academic planning and mentoring, closely connected to the rhythm of student life. The main workroom is the heart of the space open, bright, and modular, supporting both individual focus and teamwork. The technical area completes the ensemble with functionality: study worktables, model-building zones, and essential tools for hands-on development. Together, these spaces create a coherent environment that inspires, supports, and naturally challenges the creative learning process.
Space for ideas. Structure for creation.
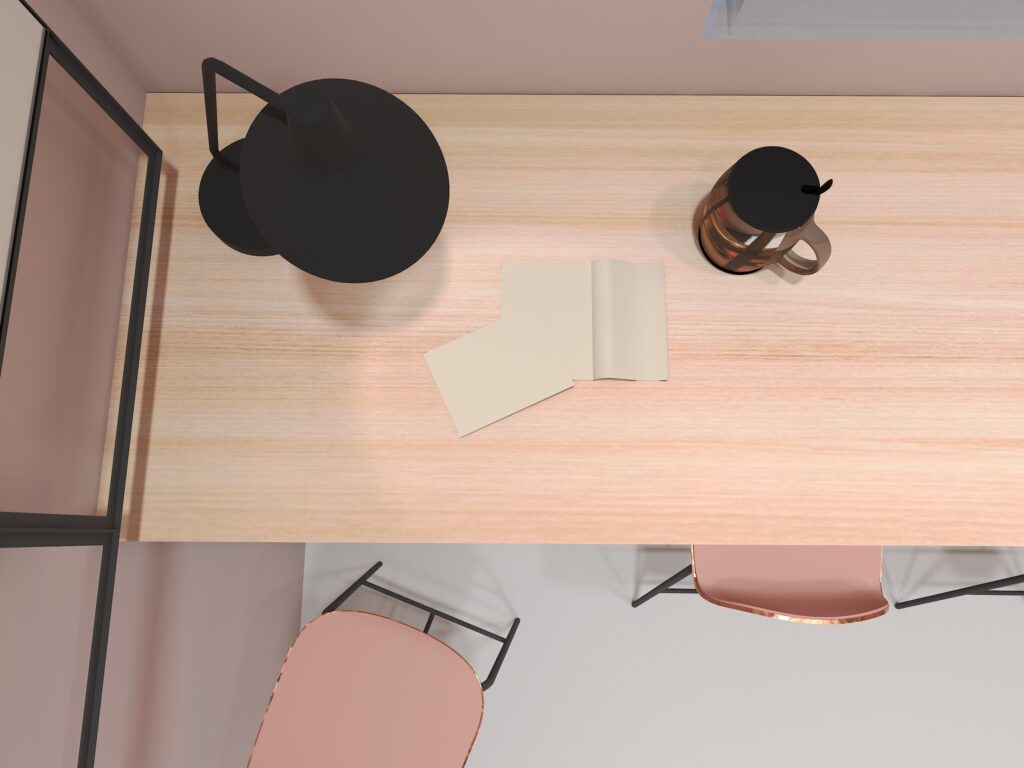
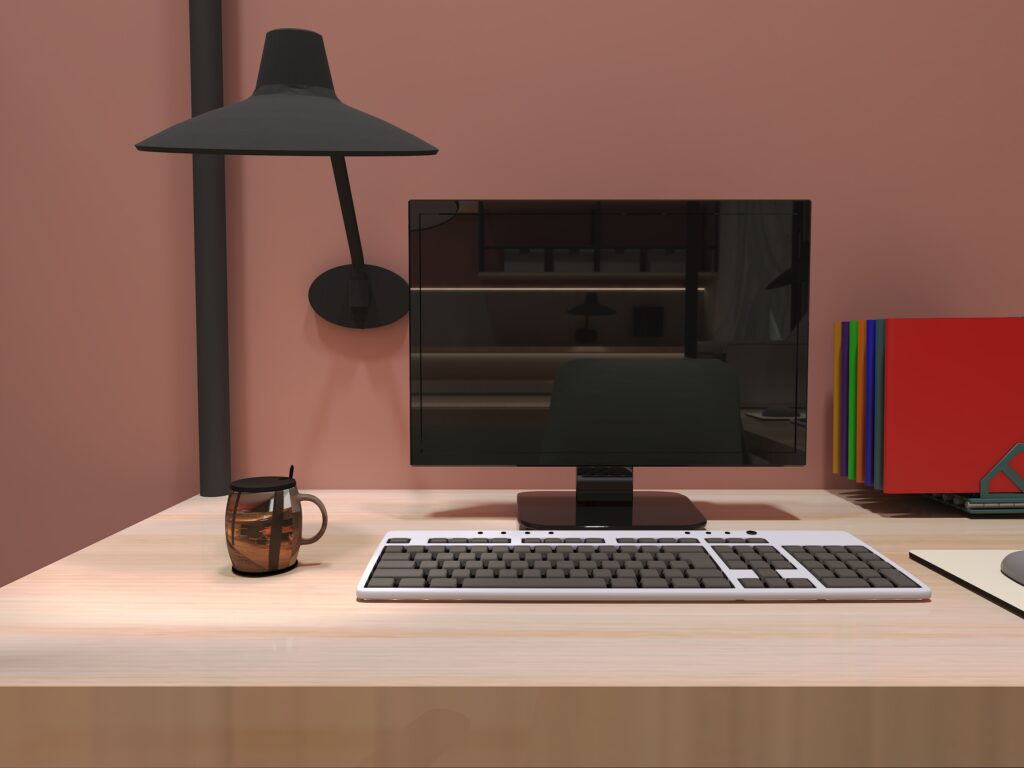
In this project, I redesigned a working atelier that serves as a hub for design students to create and experiment. The atelier includes three technical rooms, each thoughtfully planned to facilitate workflow and meet the specific needs of students working with different materials and machinery.
The Technical Cutting Room is equipped with all necessary tools and equipment for model creation, ensuring a safe and efficient environment for the students. I also designed the Information Technical Room, which houses the desk of the person responsible for managing the equipment and ensuring the safety of all who enter.
The Faculty Room features a kitchenette and a relaxation area, providing teachers with a comfortable space to unwind.
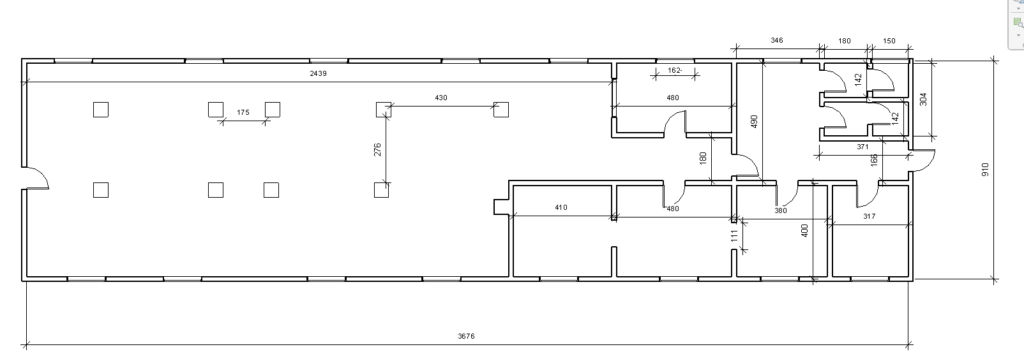
The overall design is based on a fluid layout, with open spaces and seamless transitions between rooms, as no doors separate the technical rooms—only open wall passages. This open design promotes ease of movement between rooms and supports a collaborative atmosphere.
The color palette was chosen with relaxation in mind: soft pastel tones like terracotta pink and olive green, accented with matte black elements in the lighting fixtures. This calming color scheme helps to create a pleasant environment for both students and faculty.
One of the standout features of this project is the suspended desk in the Information Technical Room. Thanks to the sturdy structure of the building, I was able to implement this innovative design, creating a visually light and airy space. The desk’s black metal structure contrasts beautifully with the surrounding pastel tones and maximizes floor space, offering a modern, clean look.
