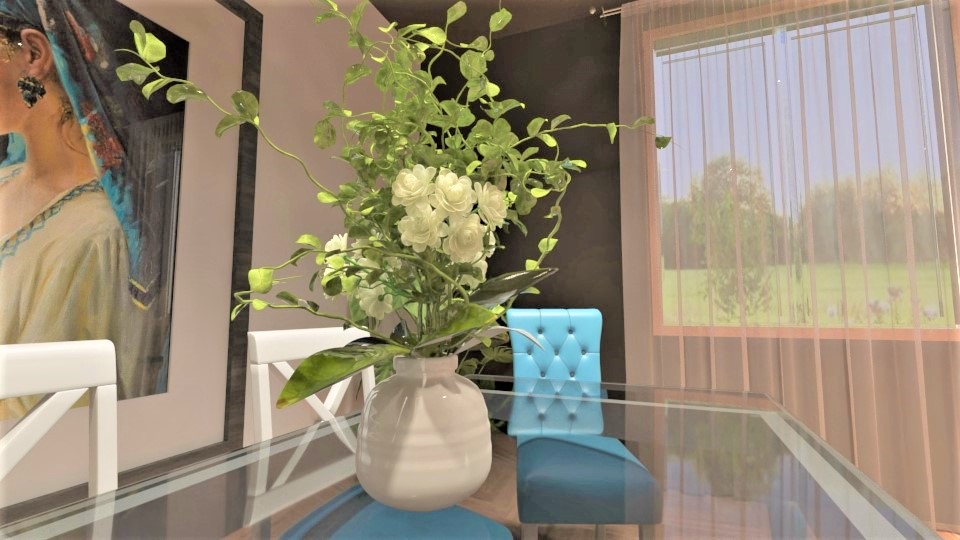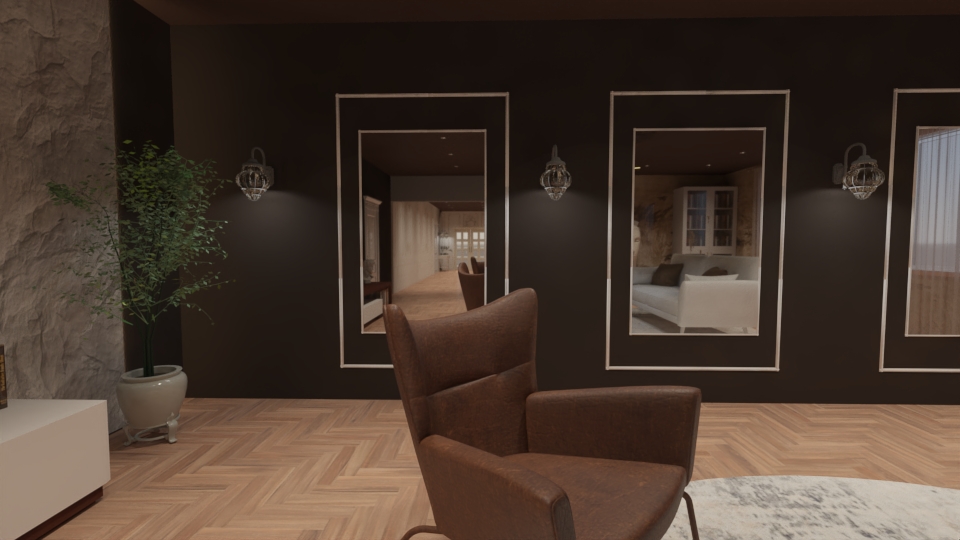This is a complex interior design project for an apartment featuring a master bedroom, a child’s room, a kitchen, a bathroom, and a connecting hallway.
My goal was to blend elegant classical elements with a touch of modernism while maintaining a natural ambiance through greenery and earthy tones inspired by nature. The child’s room is playful and engaging, featuring a fun play area. Soft pastel colors create a relaxing atmosphere, making it a perfect space for both sleep and study. The master bedroom is an intimate retreat, designed with minimal general lighting to enhance depth and coziness.
Dark earthy tones help create a sense of separation from the outside world, offering a peaceful escape for the couple.
Rooted in comfort, built for togetherness.


The kitchen, in shades of blue-gray, harmonizes with the rest of the apartment, maintaining a natural color palette with artistic touches such as vintage paintings. The living room stands out with a refined balance of textures, highlighted by a striking natural stone and glass dining table. The overall atmosphere is one of elegance and visual tranquility, making the space both functional and aesthetically pleasing.
The bathroom features a rich green color palette, creating a fresh and calming ambiance. A luxurious freestanding bathtub serves as the focal point, enhancing the spa-like feel of the space. Large plants add a natural touch, reinforcing the connection to nature and bringing life to the design
Where family moments find their space.
An apartment designed for a couple and their child is more than just a space it’s the beginning of a story. Each room comes to life through the rhythm and needs of the family: an open living area filled with laughter, a calm bedroom for shared rest, and a playful corner where childhood unfolds naturally. Warm tones, natural materials, and soft light shape a balanced atmosphere where function meets emotion.
A place where everyday life truly feels like home.

